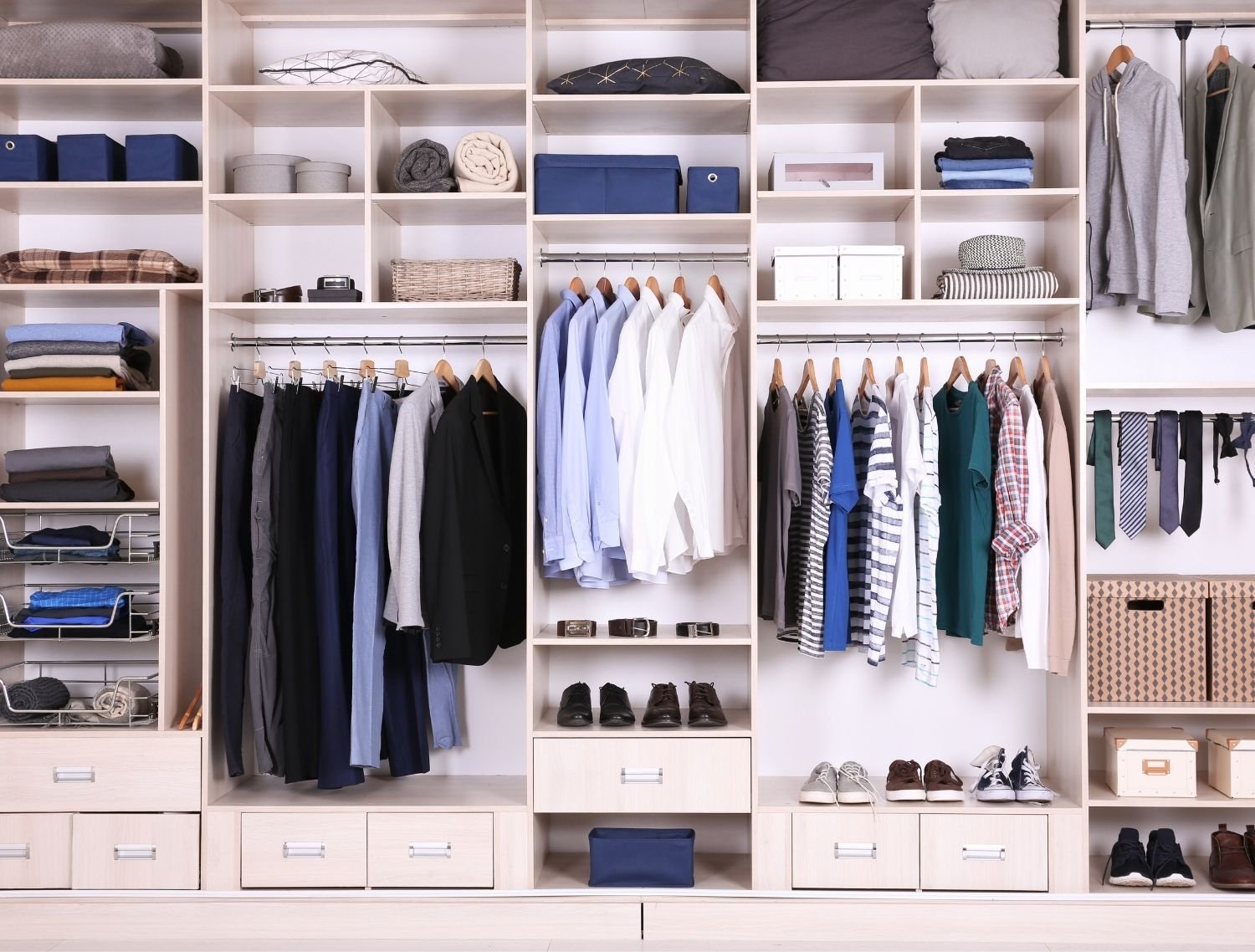Design Your Perfect Closet
Design your perfect custom closet with Bernhardt’s Remodeling Center. Serving Monroe, Livingston, Steuben, and Ontario Counties—expert closet design, smart storage, and elegant organization solutions.
Step One: Assess Your Storage Needs
Before diving into design, it’s essential to evaluate how you currently use your closet. Begin by taking a full inventory—sort through your wardrobe and set aside items you no longer wear or need. This process helps determine exactly how much space you’ll require for different clothing types such as shirts, dresses, sweaters, and accessories.
Step Two: Customize for Every User
Every person’s storage needs are different, which is why Bernhardt’s Remodeling Center designs custom closets tailored to each user. Together, we’ll calculate how many linear feet of hanging space are needed for long garments like dresses, coats, and gowns, versus shorter hanging items like jackets, blouses, and trousers. Our team ensures your closet design accommodates everything you need—without wasting valuable space.
Step Three: Plan for Shoes and Accessories
No closet is complete without dedicated spaces for shoes, handbags, and accessories. During the design process, we’ll help you count and categorize your footwear—from sneakers to tall boots—and create customized storage to keep everything neatly arranged. We’ll also integrate smart solutions for hats, scarves, belts, and jewelry, ensuring every item has its place.
Step Four: Incorporate Smart Storage Solutions
Closet design goes far beyond hanging rods and shelves. Bernhardt’s Remodeling Center can include innovative features such as:
Built-in drawers or dressers for folded items
Storage islands for accessories or seasonal wear
Shoe racks and cubbies for easy access
Benches or seating areas for convenience
Custom cabinetry with adjustable shelving and elegant finishes
We’ll also help you determine the best layout for easy movement. A good rule of thumb? Allow at least three feet of clearance around a central island to keep your space open and functional.
Step Five: Design with Comfort in Mind
When planning your custom closet, ergonomics are just as important as aesthetics. Consider how high you can comfortably reach for a hanging bar or upper shelf—typically around six feet is ideal. Your designer will guide you in setting the perfect mounting height for your shelves and hanging rods, ensuring every item is easy to access while keeping the space visually balanced.
Step Six: Choose Finishes That Fit Your Style
From modern and minimalist to warm and traditional, your closet cabinetry can be designed to complement your home’s décor. Bernhardt’s Remodeling Center offers a wide range of finishes, materials, and hardware options to achieve the perfect look. Our custom-built closets are crafted with quality materials for long-lasting durability and timeless appeal—an investment that adds both value and convenience to your home.
Step Seven: Bring Your Vision to Life
With thoughtful planning and professional design expertise, your closet can transform into a beautifully organized space that supports your lifestyle. Whether you envision a walk-in closet, reach-in wardrobe, or luxury dressing room, Bernhardt’s Remodeling Center will guide you from concept to completion.
We proudly serve homeowners across Monroe, Livingston, Steuben, and Ontario Counties, helping each client create spaces that are both practical and inspiring.
Ready to Get Started?
Transform your daily routine with a custom closet designed by Bernhardt’s Remodeling Center. Contact our team today to schedule your free design consultation and discover how a well-planned closet can add organization, elegance, and value to your home.
Bernhardt’s Remodeling Center – where smart design meets beautiful living.

